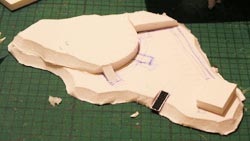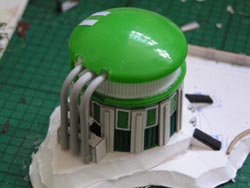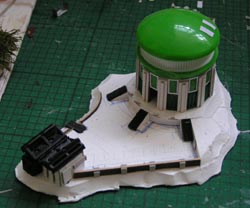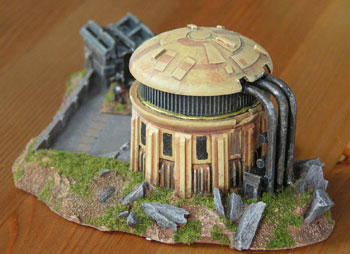Materials
An ASDA herb jar lid
Two different milk bottle lids
Plastic sprue
Fragments of slate
Foamboard
Disposable razor head
Card
Plastic cable ties (about 5mm wide)
Construction
Base
 First the base was hacked to shape from scraps of foamboard. The plan of the building was sketched out on the base board, and then the hill was built up on top.
First the base was hacked to shape from scraps of foamboard. The plan of the building was sketched out on the base board, and then the hill was built up on top.
Sections of cable tie were used as steps. The lower set were cut into the base, and the upper sets were mounted on small wedges of foamboard.
Lab
To make the main body of the building, various plastic lids were glued on top of each other. The bottom lid was a plastic milk bottle lid, with a small doorway cut into it. Next came the body of the ASDA herb cap. Round this was wrapped a piece of paper. This gave it a little bit of detail with the slightly raised window frames, and also allowed the columns to be positioned accurately.
The next layer was another lid, and finally it was capped with the top of the herb cap. This had a section cut out where the hinge had been, so this was positioned at the back of the building where the pipes enter.
Print this template for the windows and roof at 127dpi or so that image is 12cm wide.
The roof looked a bit dull, so I added some detail cut from paper, and a few very small rectangles of card.
 The columns up the sides were made by gluing a 1.5mm strip of mounting board on top of another 5mm strip of mounting board. Once the PVA had set, this strip was cut into shorter lengths. The top of each piece was trimmed off at 45° with a fresh scalpel blade. The small offcuts this produced were glued to the edge of the platform in front of the main building.
The columns up the sides were made by gluing a 1.5mm strip of mounting board on top of another 5mm strip of mounting board. Once the PVA had set, this strip was cut into shorter lengths. The top of each piece was trimmed off at 45° with a fresh scalpel blade. The small offcuts this produced were glued to the edge of the platform in front of the main building.
The pipes to the rear of the building are made from plastic sprue. Between them and the building, to pack out the awkward space, is a piece of foamboard, with card covering the cut ends.
Sub-station

The small building at the opposite end of the courtyard is some kind of power sub-station. The bulk of it is formed from two pieces of foamboard, one glued on top of the other. On top are two sections of disposable razor head (Gillette II). Each is just over half a head. The walls have been covered with card to hide the cut foam, and decorated with scraps of card and plastic.
Courtyard
A scalpel was used to lightly score a few paving slabs into the surface of the
foamboard. The walls round the outside are
mounting board.
Hill
The small hill that the lab sits on was embellished with small fragments of slate, glued into hacked out cavities in the foamboard. The whole surround was then painted with
PVA and covered in
sand.
Painting

The building was painted using the usual drybrushing techniques described ad nauseam elsewhere on this site. The only element of interest is the main building.
|
|
The base colour was a Foundry paint (Buff Leather 7B), that was washed with brown, before drybrushing with the original colour again, then highlighting. The building is actually quite a bit yellower in reality than in the photos (on my screen, anyway).
|
|
|
The interesting bit is the roof, where the base coat was augmented with some patches which had been darkened with Humbrol 186 Matt Brown to make a slightly different colour.
As it was very similar to the main colour, it could be washed and highlighted at the same time without it looking wrong.
|
