|
The roof looked a bit dull, so I added some detail cut from paper, and a few very small rectangles of card.
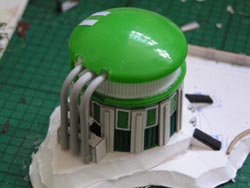 The columns up the sides were made by gluing a 1.5mm strip of mounting board on top of another 5mm strip of mounting board. Once the PVA had set, this strip was cut into shorter lengths. The top of each piece was trimmed off at 45° with a fresh scalpel blade. The small offcuts this produced were glued to the edge of the platform in front of the main building.
The columns up the sides were made by gluing a 1.5mm strip of mounting board on top of another 5mm strip of mounting board. Once the PVA had set, this strip was cut into shorter lengths. The top of each piece was trimmed off at 45° with a fresh scalpel blade. The small offcuts this produced were glued to the edge of the platform in front of the main building.
The pipes to the rear of the building are made from plastic sprue. Between them and the building, to pack out the awkward space, is a piece of foamboard, with card covering the cut ends.
Sub-station
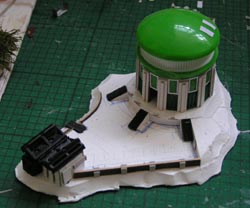 The small building at the opposite end of the courtyard is some kind of power sub-station. The bulk of it is formed from two pieces of foamboard, one glued on top of the other. On top are two sections of disposable razor head (Gillette II). Each is just over half a head. The walls have been covered with card to hide the cut foam, and decorated with scraps of card and plastic.
The small building at the opposite end of the courtyard is some kind of power sub-station. The bulk of it is formed from two pieces of foamboard, one glued on top of the other. On top are two sections of disposable razor head (Gillette II). Each is just over half a head. The walls have been covered with card to hide the cut foam, and decorated with scraps of card and plastic.
Courtyard
A scalpel was used to lightly score a few paving slabs into the surface of the foamboard. The walls round the outside are mounting board.
Hill
The small hill that the lab sits on was embellished with small fragments of slate, glued into hacked out cavities in the foamboard. The whole surround was then painted with PVA and covered in sand.
|
![]()
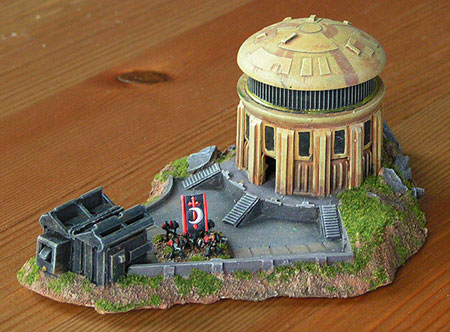
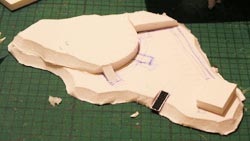 First the base was hacked to shape from scraps of foamboard. The plan of the building was sketched out on the base board, and then the hill was built up on top.
First the base was hacked to shape from scraps of foamboard. The plan of the building was sketched out on the base board, and then the hill was built up on top.
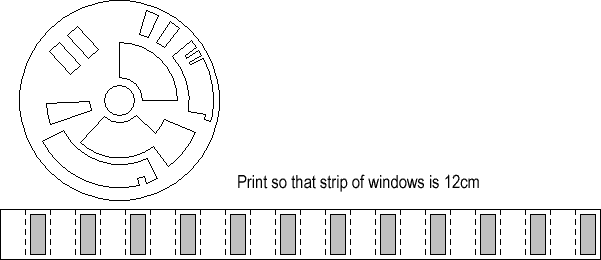
 The small building at the opposite end of the courtyard is some kind of power sub-station. The bulk of it is formed from two pieces of foamboard, one glued on top of the other. On top are two sections of disposable razor head (Gillette II). Each is just over half a head. The walls have been covered with card to hide the cut foam, and decorated with scraps of card and plastic.
The small building at the opposite end of the courtyard is some kind of power sub-station. The bulk of it is formed from two pieces of foamboard, one glued on top of the other. On top are two sections of disposable razor head (Gillette II). Each is just over half a head. The walls have been covered with card to hide the cut foam, and decorated with scraps of card and plastic.
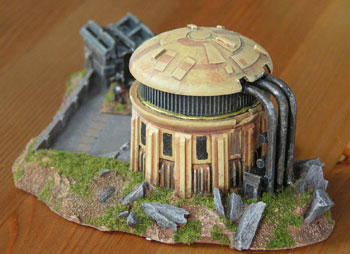
![]()
![]()

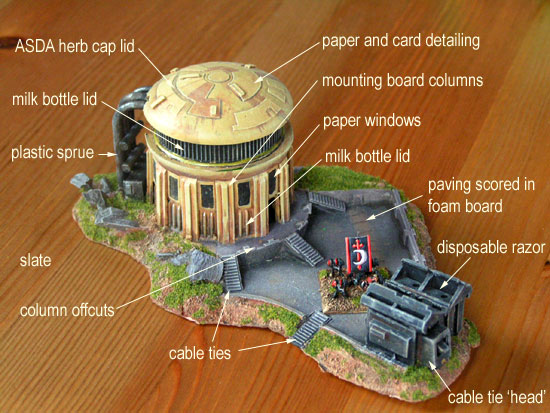
 The columns up the sides were made by gluing a 1.5mm strip of
The columns up the sides were made by gluing a 1.5mm strip of